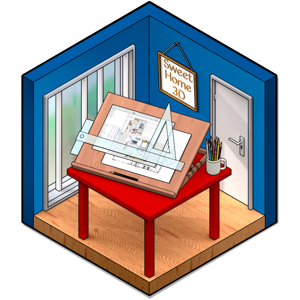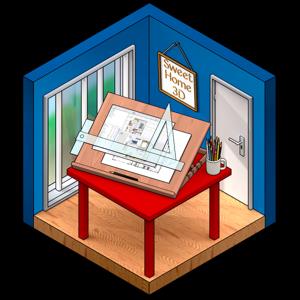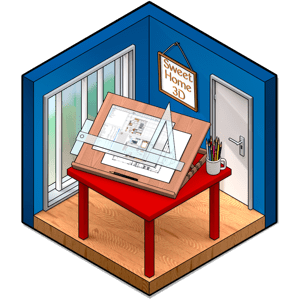KAMAL
MyBoerse.bz Pro Member
Sweet Home 3D 6.2.1 Multilingual (MacOSX)

Sweet Home 3D 6.2.1 Multilingual (MacOSX) | 223 MB | Language: Multilanguage
Sweet Home 3D is an easy to learn interior design application that helps you draw the plan of your house in 2D, arrange furniture on it and visit the results in 3D.
Sweet Home 3D is aimed at people who wants to design their interior quickly, whether they are moving or they just want to redesign their existing home or office.
You may:
* Draw walls and rooms of your home from scratch or upon the image of an existing plan, on one or more levels.
* Change the color or the texture of the walls, the floors and the ceilings, importing images of your own patterns if needed.
* Drag and drop doors, windows and furniture onto the plan from a catalog of 1205 objects organized by categories, in which you can import 3D models created by yourself or downloaded from the web.
* Customize the size, the orientation, the elevation, the colors and the textures of each piece of furniture.
* View the changes in the plan simultaneously in a 3D view, in which you can navigate either from an aerial view point, or from a virtual visitor view point.
* Create a photorealistic image of your arrangement depending on the time of the day and the light sources placed in the plan.
* Create a video from a virtual path in the 3D view.
* Annotate the plan with room areas, dimension lines, texts, arrows and a compass rose.
* Print the home plan and the 3D view or export them in files at PDF, PNG, JPEG, SVG, OBJ standard formats, to reuse designed homes in other software.
Compatibility: OS X 10.8.3 or later 64-bit.
Mac App Store:
DOWNLOAD LINKS:

Sweet Home 3D 6.2.1 Multilingual (MacOSX) | 223 MB | Language: Multilanguage
Sweet Home 3D is an easy to learn interior design application that helps you draw the plan of your house in 2D, arrange furniture on it and visit the results in 3D.
Sweet Home 3D is aimed at people who wants to design their interior quickly, whether they are moving or they just want to redesign their existing home or office.
You may:
* Draw walls and rooms of your home from scratch or upon the image of an existing plan, on one or more levels.
* Change the color or the texture of the walls, the floors and the ceilings, importing images of your own patterns if needed.
* Drag and drop doors, windows and furniture onto the plan from a catalog of 1205 objects organized by categories, in which you can import 3D models created by yourself or downloaded from the web.
* Customize the size, the orientation, the elevation, the colors and the textures of each piece of furniture.
* View the changes in the plan simultaneously in a 3D view, in which you can navigate either from an aerial view point, or from a virtual visitor view point.
* Create a photorealistic image of your arrangement depending on the time of the day and the light sources placed in the plan.
* Create a video from a virtual path in the 3D view.
* Annotate the plan with room areas, dimension lines, texts, arrows and a compass rose.
* Print the home plan and the 3D view or export them in files at PDF, PNG, JPEG, SVG, OBJ standard formats, to reuse designed homes in other software.
Compatibility: OS X 10.8.3 or later 64-bit.
Mac App Store:
DOWNLOAD LINKS:











