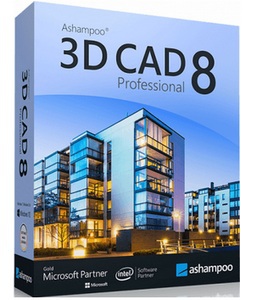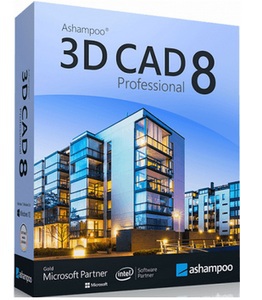Ashampoo 3D CAD Professional 8.0.0 (x64)
Multilingual / Inkl. Activator

Details:
Größe: 1.46 GB
Sprache: Multi-Deutsch
Format: RAR/EXE
Plattform: Windows (x64)
Hoster: Rapidgator.net, Turbobit.net,Nitroflare.com
Beschreibung :
Ashampoo 3D CAD Professional 8 is the professional solution for designers, draftsmen, decorators and landscapers. Plan, visualize and communicate your design ideas professionally and fuss-free! Create plan sections for building applications or construction documentation that meet the highest standards. Use powerful features to achieve technical excellence and rely on extensive modeling capabilities to design your own construction elements or sculptures and add an artistic touch to your building creations.
New in Ashampoo® 3D CAD Professional 8:
New: Calculate volumes, door dimensions and foundations
Retrieve details like surface area, volume and excavation from terrain elements with ease, e.g. to calculate the amount of soil needed to fill a flower bed. Measurements for windows and doors can now be included in 2D plan views. Polish your blueprints with a new component: foundations! There is even support for single foundations, strip foundations and base plates. And you can also determine the excavation or volume of void elements!
New: Better viewpoint alignment, openable 3D doors and more window objects
The new side and top views make project inspections much easier and more comfortable by limiting perspective adjustments. The magic of 3D is that everything looks stunningly realistic and true to life. Openable doors add more realism to your rooms, especially during virtual tours. You can even individually adjust open door angles! The new Ashampoo 3D CAD adds more flexibility and customizability to your interior designs. For example, you can now use shutters and blinds with all common window formats and even leave them open for added realism!
New in Ashampoo® 3D CAD Professional 8 also:
Precise analysis of excavation and areas of terrain elements
2D plan views for window and door dimensions
Base calculation
Better viewpoint alignment for 3D views
Visualization of open doors in 3D
Over 650 new 3D shutters, blinds, radiators, etc.
New measuring method: Use polygons with text
Doors and windows no longer shift when wall lengths are modified
Import millions of 3D objects with ease
Ashampoo 3D CAD Pro supports loading, editing and saving of various new 3D object formats. This gives you access to millions of 3D objects! Simply import them and add them to your designs! With support for SketchUp or Collada models, you can now instantly use numerous generic and brand-specific models.
Photovoltaic installations - rooftop arrays and flat roofs
No good project design should be without photovoltaic installations. For roof-mounted system, you can already specify their layout, select modules from the object catalog and their placement during the setup phase. For flat roofs, you can simply specify which parts will be or will not be used for photovoltaic elements during the design phase. When you're done, you can place the entire installation in just two clicks and adjust distances between rows of panels or rotate and realign them - it's the perfect approach to preliminary planning!
Powerful area analysis
Due to popular demand, we have added additional area analysis and calculation features plus suitable output templates. Aside from living space you can now also process floor space, walls, ceilings, facades and many other areas. Facade areas can also be easily exported to PDF, RTF or Excel files! Position lists for windows are also no longer a problem.
Mirror objects with ease
Two powerful tools will help you mirror 3D and 2D objects and symbols either across any axis or their center points. This also works with multi-selections of the same element type which can save you a lot of time! CAD software doesn't get any more flexible than this!
Unmatched efficiency
The clean, thematically structured user interface gives you 1-click access to all features. Everything is logically arranged and easily accessible. You decide whether you'll use classic toolbars or the modern ribbons you know from Microsoft Office products.
Input aids and wizards for straightforward handling
From roof designs to terrain modeling - Ashampoo 3D CAD Pro provides useful input aids and wizards for all complex operations. You focus on the contents and the software does the rest - as it should be.
Exterior and interior design elements included
The built-in object catalog gives you access to various building components, textures, materials and symbols. It takes only a single click to place doors, windows, balconies, carports as well as sanitary and electrical installations in your designs. You can import additional objects from SketchUp and Collada. This gives you a detailed view of the finished project already in the planning phase - down to the last details!
Building material hub with "informed" CAD textures
mtextur.com [ch. de. eu.] provides architects, designers and planners with details on building materials and their manufacturers for free. Found materials are downloadable as high resolution CAD and BIM textures for immediate use with your planning software of choice. You may also search for specific building materials based on material group, color, use case, manufacturer or product line. Links to additional details, reference examples and PDFs with details on various materials are also available. With over 10k informed materials, mtextur is the biggest hub for real CAD textures (online since 2006) world-wide. This will truly simplify all of your planning in the age of BIM (Building Information Modeling).
Download :
Turbobit
Rapidgator
Nitroflare
Multilingual / Inkl. Activator

Details:
Größe: 1.46 GB
Sprache: Multi-Deutsch
Format: RAR/EXE
Plattform: Windows (x64)
Hoster: Rapidgator.net, Turbobit.net,Nitroflare.com
Beschreibung :
Ashampoo 3D CAD Professional 8 is the professional solution for designers, draftsmen, decorators and landscapers. Plan, visualize and communicate your design ideas professionally and fuss-free! Create plan sections for building applications or construction documentation that meet the highest standards. Use powerful features to achieve technical excellence and rely on extensive modeling capabilities to design your own construction elements or sculptures and add an artistic touch to your building creations.
New in Ashampoo® 3D CAD Professional 8:
New: Calculate volumes, door dimensions and foundations
Retrieve details like surface area, volume and excavation from terrain elements with ease, e.g. to calculate the amount of soil needed to fill a flower bed. Measurements for windows and doors can now be included in 2D plan views. Polish your blueprints with a new component: foundations! There is even support for single foundations, strip foundations and base plates. And you can also determine the excavation or volume of void elements!
New: Better viewpoint alignment, openable 3D doors and more window objects
The new side and top views make project inspections much easier and more comfortable by limiting perspective adjustments. The magic of 3D is that everything looks stunningly realistic and true to life. Openable doors add more realism to your rooms, especially during virtual tours. You can even individually adjust open door angles! The new Ashampoo 3D CAD adds more flexibility and customizability to your interior designs. For example, you can now use shutters and blinds with all common window formats and even leave them open for added realism!
New in Ashampoo® 3D CAD Professional 8 also:
Precise analysis of excavation and areas of terrain elements
2D plan views for window and door dimensions
Base calculation
Better viewpoint alignment for 3D views
Visualization of open doors in 3D
Over 650 new 3D shutters, blinds, radiators, etc.
New measuring method: Use polygons with text
Doors and windows no longer shift when wall lengths are modified
Import millions of 3D objects with ease
Ashampoo 3D CAD Pro supports loading, editing and saving of various new 3D object formats. This gives you access to millions of 3D objects! Simply import them and add them to your designs! With support for SketchUp or Collada models, you can now instantly use numerous generic and brand-specific models.
Photovoltaic installations - rooftop arrays and flat roofs
No good project design should be without photovoltaic installations. For roof-mounted system, you can already specify their layout, select modules from the object catalog and their placement during the setup phase. For flat roofs, you can simply specify which parts will be or will not be used for photovoltaic elements during the design phase. When you're done, you can place the entire installation in just two clicks and adjust distances between rows of panels or rotate and realign them - it's the perfect approach to preliminary planning!
Powerful area analysis
Due to popular demand, we have added additional area analysis and calculation features plus suitable output templates. Aside from living space you can now also process floor space, walls, ceilings, facades and many other areas. Facade areas can also be easily exported to PDF, RTF or Excel files! Position lists for windows are also no longer a problem.
Mirror objects with ease
Two powerful tools will help you mirror 3D and 2D objects and symbols either across any axis or their center points. This also works with multi-selections of the same element type which can save you a lot of time! CAD software doesn't get any more flexible than this!
Unmatched efficiency
The clean, thematically structured user interface gives you 1-click access to all features. Everything is logically arranged and easily accessible. You decide whether you'll use classic toolbars or the modern ribbons you know from Microsoft Office products.
Input aids and wizards for straightforward handling
From roof designs to terrain modeling - Ashampoo 3D CAD Pro provides useful input aids and wizards for all complex operations. You focus on the contents and the software does the rest - as it should be.
Exterior and interior design elements included
The built-in object catalog gives you access to various building components, textures, materials and symbols. It takes only a single click to place doors, windows, balconies, carports as well as sanitary and electrical installations in your designs. You can import additional objects from SketchUp and Collada. This gives you a detailed view of the finished project already in the planning phase - down to the last details!
Building material hub with "informed" CAD textures
mtextur.com [ch. de. eu.] provides architects, designers and planners with details on building materials and their manufacturers for free. Found materials are downloadable as high resolution CAD and BIM textures for immediate use with your planning software of choice. You may also search for specific building materials based on material group, color, use case, manufacturer or product line. Links to additional details, reference examples and PDFs with details on various materials are also available. With over 10k informed materials, mtextur is the biggest hub for real CAD textures (online since 2006) world-wide. This will truly simplify all of your planning in the age of BIM (Building Information Modeling).
Download :
Turbobit
Rapidgator
Nitroflare












